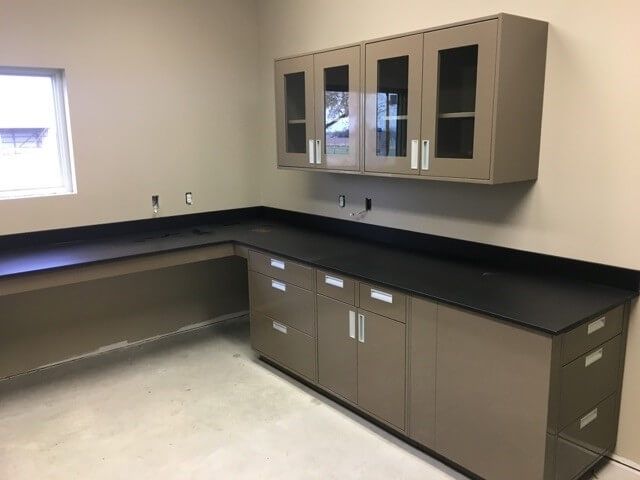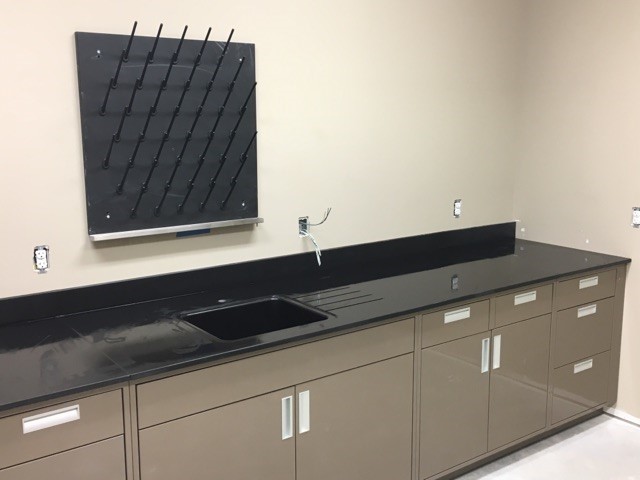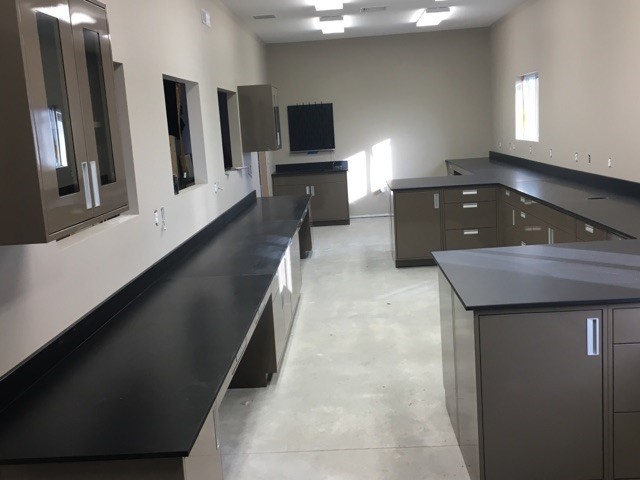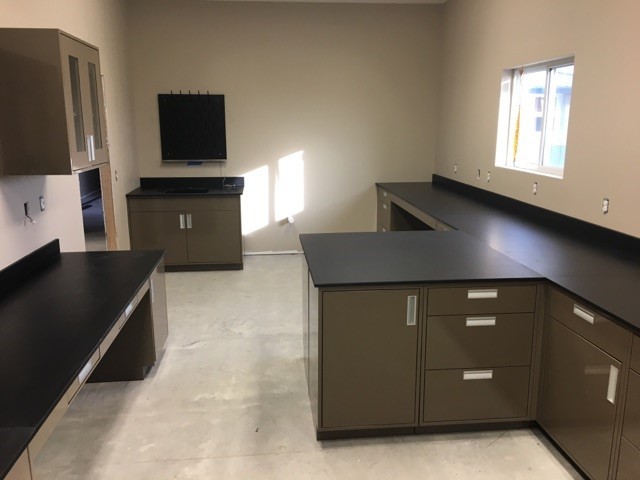



The original building for this project was to be a farmhouse that would be converted into (8) labs. An on-site visitation was required prior to quoting the project due to the location having no loading dock or a paved driveway, as well as the walls of the labs, were not yet constructed either.
The client informed us that due to the size of the project and being over budget, three quotes were required. One other company was able to go on-site and provide pricing, however, OnePointe Solutions was awarded the opportunity due to lead time, lab design, and customer service.
The project required distinct design layouts and custom laboratory casework to fulfill specific requirements for each of the (8) labs. In addition, all of the labs had to be delivered and installed by the client’s given due date.
With our team hitting the ground running through designs, production, and delivery as well as securing all other necessary equipment needed for the installation, the project was installed within (2) days.
Mendon, IL
Laboratory
Space design
Metal laboratory casework
Laboratory tables
Epoxy resin pegboards
Fume hoods
Days: 2