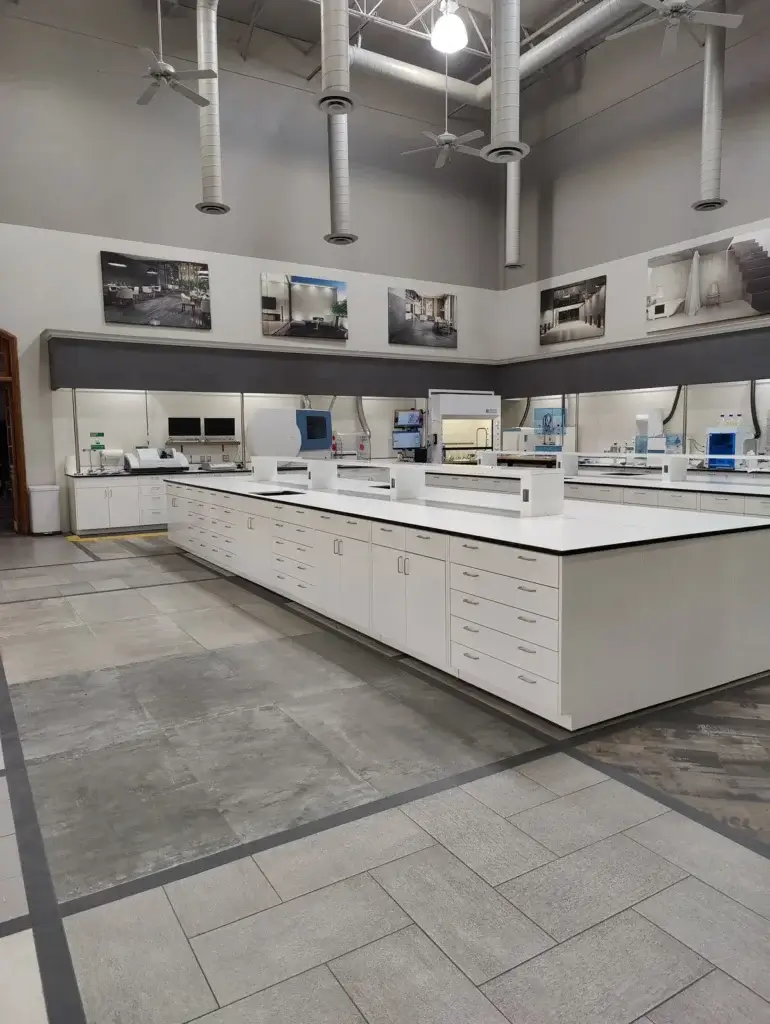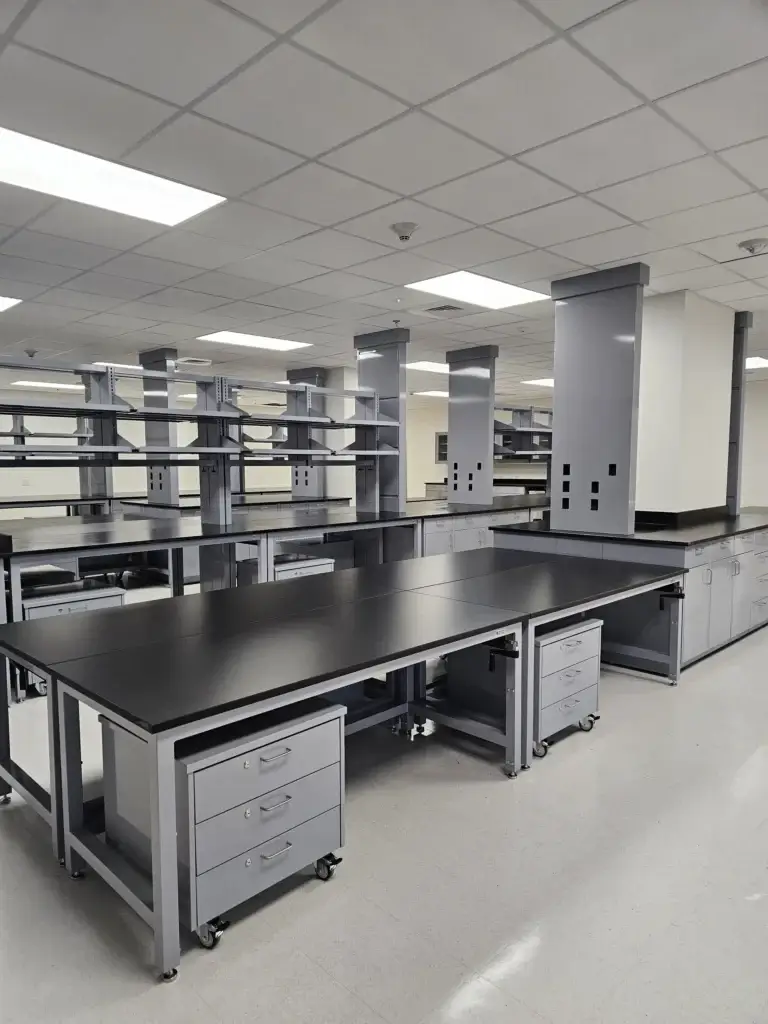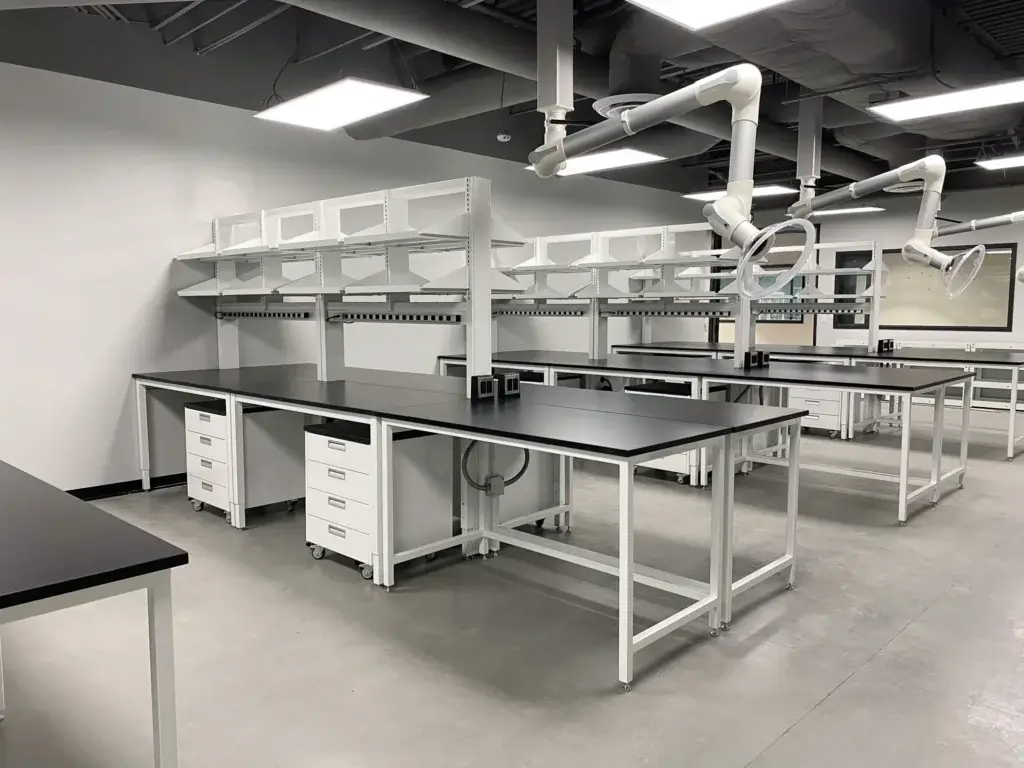Our expertise in facility design includes biology, pharmaceutical cleanrooms, cannabis testing, robotics, ESD environments, food science laboratories, dental labs, medical labs, pathology labs, animal research, radiology, rare diseases, and genetics. We design labs focused on cleanliness, efficiency, ergonomics, and productivity, and meet guidelines and codes provided by ANSI, CDC, NFPA, AAALAC, and NIH.
Designing or renovating a laboratory can be quite overwhelming and costly if you don't start off right. That's why we're committed to giving you confidence in your lab design from the beginning. To meet your needs, we offer multiple consultation options -speak with one of our experts by phone, connect virtually via Microsoft Teams, schedule a visit to our office or an on-site visit to your facility with the option of a 3D room scan for precise measurements for those complex layouts. Or a combination of all four, let us meet you where you are best.
After initial discussions and/or on-sites, we provide a detailed quote for your laboratory furniture needs. Once approved, we begin drafting your laboratory layout using Revit & CAD files, ensuring your requested furniture is placed accurately.
With your approval of the drawings, we proceed with your project. Manufacturing does not begin until you
give the green light.


We design and manufacture the laboratory furniture tailored to your exact specifications, ensuring a perfect fit for your space. By handling the entire process in-house, we maintain strict quality control at every stage, from design to production. This allows us to guarantee precision, durability, and complete customer satisfaction, ensuring your lab is built to preform efficiently and effectively.
Upon confirmation of your order, a dedicated project manager will be assigned to your project. They will serve as your primary point of contact moving forward and will be responsible for overseeing its status through our warehouse, shipping, logistics and installation (if applicable). Should you require our installation services, our team of highly skilled professional will manage and execute the installation in accordance with our standards as well as any facility requirements as well, ensuring the final product meets your precise requirements.
Your laboratory design or renovation is complete and ready for use! However, we know that sometimes things come up, or future needs arise. That's why we're still here for you after the job is done. From troubleshooting any issues with your order and providing guidance on furniture usage to even helping you plan your next lab expansion; our team is always available to assist you – just reach out to your dedicated sales rep, your project manager or our customer service department. We'll be more than happy to assist you.

We have completed large projects all across the US, including the following cities: New York, Chicago, Los Angeles, San Antonio, Dallas, Houston, Atlanta, Cheyenne, Des Moines, San Diego, Washington DC, San Francisco, Nashville, Honolulu, and just about everywhere else.
We meet all requirements for SEFA, NSF, NIH, and GSA. We are able to be an approved supplier on government, education, and military projects.
Navigating lab design and installation can be complex, especially with sudden changes or tight deadlines. We’re experts at adapting to your evolving needs, ensuring a smooth process from concept to completion. Our experienced reps collaborate with lab managers and architects to create functional, efficient workspaces optimized for manufacturing and assembly. We can work around just about everything including emergency power, hazardous chemicals, safety considerations, and LEED building practices, so you can focus on your research.
Need help simplifying your lab design project? We’ve built a simple framework to help you make sense of it all. Factors to consider when creating your lab include modular furniture, flexibility, energy consumption, power connections, ergonomics, and durability of products and materials.
We take pride on providing customers with high quality, custom manufacturer direct laboratory furniture. By ordering from us, you will have access to our expert team of designers and project managers
We may be local to Elgin, Texas but our quality of work can be found in spaces all around the country. Our team travels to you to make sure that we understand your needs, get the right measurements and install the final product on time.
View our laboratory design and planning guide for a detailed overview of the lab design process.