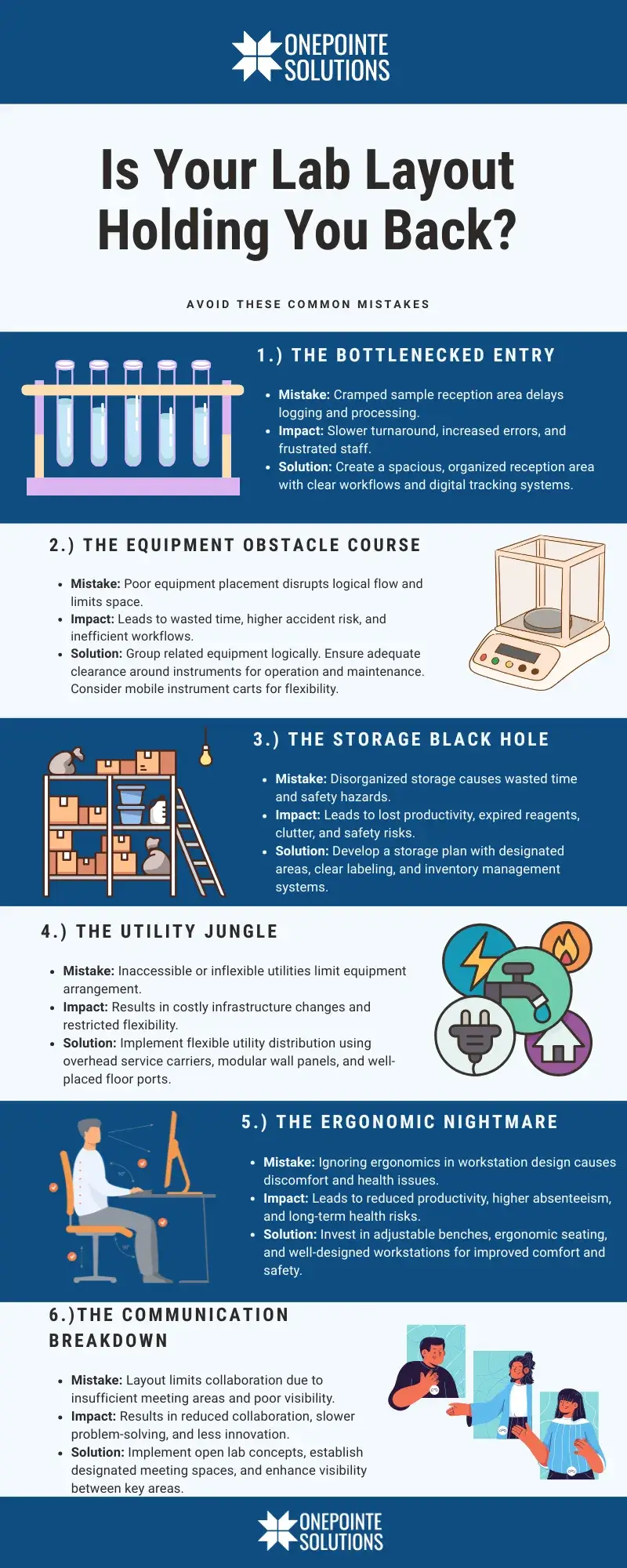

Common laboratory layout mistakes can have a lasting impact on workflow, safety, and overall efficiency. While equipment and furniture play important roles, designing a truly functional lab begins with thoughtful layout planning. Without it, labs are prone to bottlenecks, safety issues, and operational inefficiencies that slow progress and increase risk.
In our infographic below, we break down some of the most common lab layout pitfalls and offer practical, actionable design tips. Whether you’re building from scratch or updating an existing space, these insights will help you create a laboratory environment that promotes productivity, ensures safety, and supports long-term adaptability.

Avoiding common laboratory layout mistakes is essential for ensuring an efficient, safe, and adaptable lab environment. Based on our infographic, here are six key issues to watch for:
Cramped sample reception areas: Cause delays in intake, increase the risk of labeling or logging errors, and frustrate staff.
Poor equipment placement: Disrupts workflow efficiency, creates physical obstacles, and raises the likelihood of accidents.
Inadequate or disorganized storage: Wastes time searching for supplies, allows reagents to expire, and contributes to clutter and safety hazards.
Fixed, inflexible utilities: Restrict how equipment can be arranged and make it difficult to adapt the lab for future needs—often resulting in costly retrofits.
Lack of ergonomic design: Leads to discomfort, fatigue, and long-term health concerns for lab personnel, reducing productivity and increasing absenteeism.
Limited collaborative space: Hinders communication across teams, slows down problem-solving, and limits innovation in research environments.
For more information about laboratory design and planning along with product details, check out our blog.


