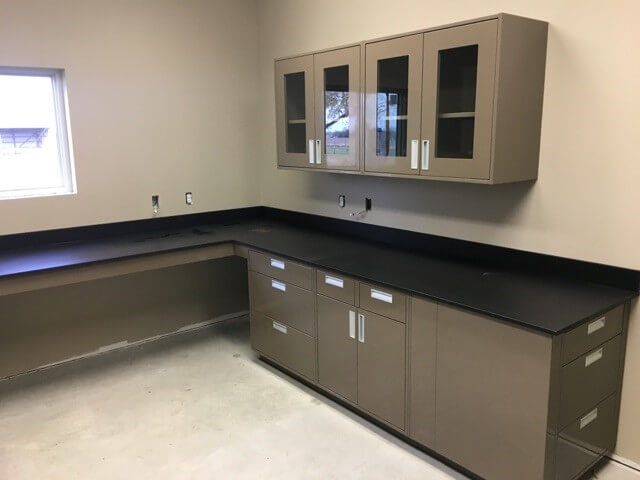Case Study: ADM Food Processing Lab

Project Summary:
New construction building, the building for this project was originally a farmhouse that was converted into (8) working labs.
The location had no loading dock or paved road/driveway, walls weren’t up yet, the customer required on-site prior to quoting the project, and the install date was scheduled for July 2016. During on-site with customer Sales executive & designer were able to measure labs and discuss lab needs with each department lab since they had different needs/wants.
The customer informed the rep that due to the size of the project & over budget, (3) quotes were required. Only (1) other company was able to go on-site & provide pricing.
However, OPS won due to lead time, lab design & customer service.
Project Challenges:
Out-bid (2) other companies, design layout for (8) labs, delivery/install date. ADM is a global food processing company with specific requirements to become a vendor.
Operations had to provide Safety & Health guidelines, COI, Contractor forms, etc. Wall measurements kept changing due to lab needs. No loading dock or trash dumpster for trash & debris.
Design Summary:
Design custom casework, each lab had different requirements & needs. Plumbing & electrical were not complete during on-site
Installation Summary:
Lead installer & team arrived on-site and ready to work. All (8) labs were installed within 2 days. OPS scheduled pallet jack, forklift & trash bin to be on-site. Install was completed 1 day early.
Like what you see? Have an upcoming project you need help with?
Contact Us at (866) 216-3106 for Laboratory Design Solutions.


