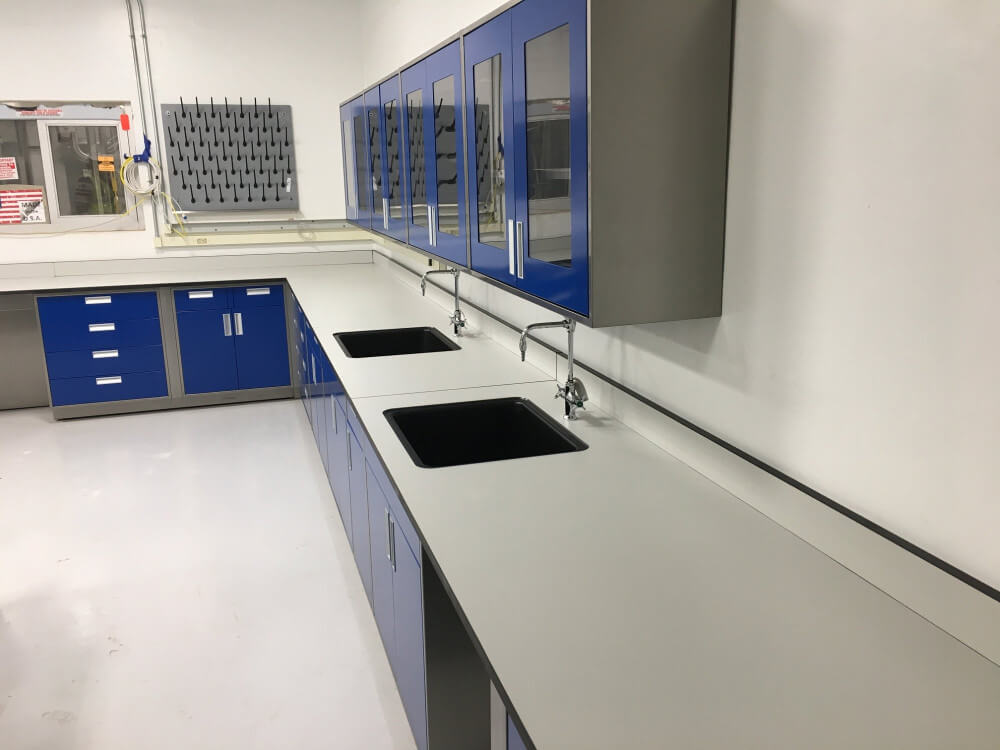Case Study: Food Processing Lab

Project Summary:
The customer requested information on chemical resistant tops for the renovation of a dairy lab. The customer was unsure what material would best work for the lab.
After providing material information, OPS brochures, and excellent customer services the project turned into a full lab design. Customer lab needs: storage, workflow layout, and lead time.
The dry milk lab was scheduled to be up and running on the 1st of December 2016. OPS provided sample cabinet, fast cycle time from quoting to designing lab drawings, on-time delivery shipment and installation services.
Since lab installation, the customer is now a repeat customer purchasing PRL tops for additional projects.
Project Challenges:
Short window to design & manufacture due to need by date & during the busy season. Also, the lab has a cement beam that the customer wanted to conceal.
Design Summary:
Custom design for cement beam, casework, tables, wall shelving & storage. The beam cover was the main challenge due to our manufacturing process it had to be done in two pieces so that the seam that joined the two pieces was as hidden as possible.
Installation Summary:
Delivery & Installation: Install team drove to site location with complete order and offloaded products in 1 day! The customer was able to prep lab for December 1st launch date and was extremely satisfied with the overall process.


