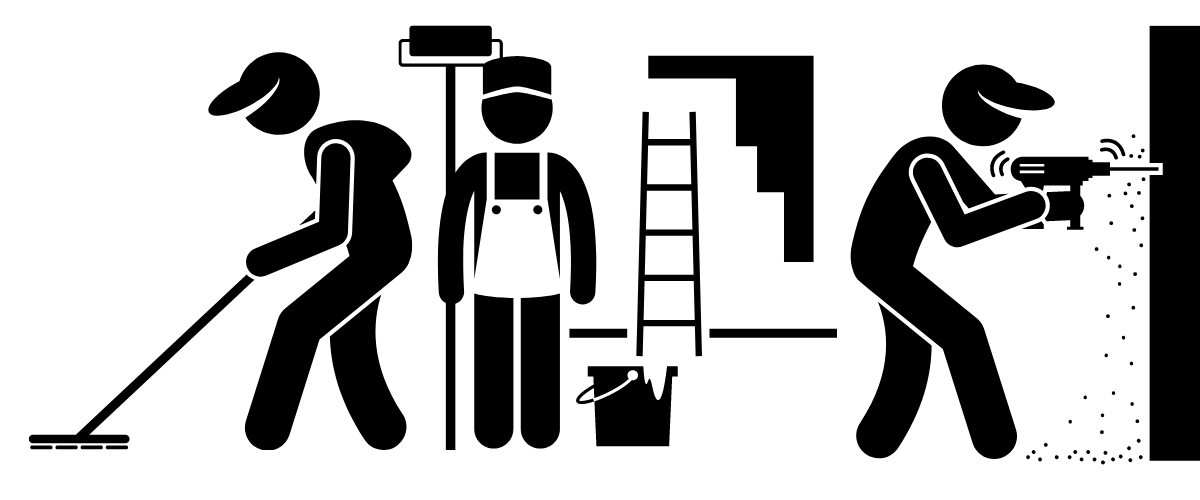
Whether you plan on converting an existing lab space to fit your purposes or you simply want to renovate your lab to make it more ergonomic and functional, you will have some important decisions to make. Making these considerations well ahead of time will save you money and ensure that you get the most out of your lab design renovations, creating the most efficient, safe, and functional lab possible.
Here is what you should know:
What to Consider When Renovating a Lab
What type of lab you are renovating
The necessary renovations will depend mostly on what type of lab you are starting with. If you are unfamiliar with the lab space, completing an on-site investigation of the existing conditions in the lab is necessary and will save you money throughout the process.
You will need to get information on the lab’s infrastructure and layout is to begin the design process. Specifically, you will want to locate all wiring and water pipes and determine what core changes need to be made to convert the lab to meet your needs.
Conducting a site-investigation in the beginning will help prevent you from dealing with delays and running into issues with design and installation of lab furniture and equipment later on.
Ergonomics
Ergonomics is the “designing and arranging [of] things people use so that the people and things interact most efficiently and safely,” especially in the workplace. In a laboratory, this is especially relevant, as ergonomics represents all that a quality lab should be: efficient and safe.
Having an ergonomically appropriate design is essential to the success of your lab and its researchers and lab technicians. This means that you may need to completely change the layout of the existing lab furniture, casework, and sometimes the infrastructure itself.
Maximizing space
Getting the most out of the space you have available will save money and make the lab more efficient and productive. To maximize space, you should identify the main functions and purpose of your lab, to keep ergonomics in mind, and to know how many people will be using the lab on a regular basis and the space that specialized equipment and other materials will take up.
A great way to maximize space is to get custom-designed casework and lab furniture. That way, you know every square inch of your lab space is being used in the most efficient way possible.
Costs
Choosing the correct lab furniture and casework in cost effective and functional materials will help you stay within budget. Conducting and on-site investigation will help you estimate your budget based on the space’s unique needs and features.
After having a solid design for your lab renovation, you must choose the materials that fit within your budget but are still functional and safe.
While considering renovation costs, you should plan for expected costs such as labor, installation, project management, demolition, and materials. Making extra room in your budget for unexpected costs such as overtime pay and issue resolution is also imperative.
Range in costs per square foot
Depending on the amount of demolition required and other variables, the range in cost per square foot may seem steep. Fortunately, the renovation or repurposing of an existing lab space is much less expensive per square foot than building from the ground up.
It has been recorded that lab renovations are 33% of the cost of new lab construction, meaning you are already on the right path to getting the best cost per square foot.
The extent of the renovations (i.e. demolition needed, new hardware installed, building issues) will determine your cost per square foot. If the need for these services is low, and your lab already has many of the features needed to be repurposed or improved upon, cost per square foot will be lower.
It has been projected that typical lab renovations are $280 to $450 per square foot, but for complicated projects that require infrastructure upgrades, it can reach up to $1,200 per square foot.
Lab furniture
Your lab furniture should help maximize space, support workspace ergonomics, and function perfectly for what you need. The lab furniture needs to work for your type of lab, have features that ensure the safety of the researchers and lab technicians and supports the efficiency of your work.
Your workstations, fume hoods, cabinets, lab carts, and seating should be the right kind for your lab’s purpose and should thus be chosen based on ergonomics, maximizing space, and desired function.
Casework
Choosing the correct dimensions and material for your casework is necessary for a safe and efficient lab. Deciding between wood, plastic laminate, metal, and stainless steel should depend upon the type of lab you are renovating, as well as your budget.
Safety, function, and effectiveness come first. Custom casework, much like custom lab furniture, can help provide the specific features needed while being personalized to your desired dimensions and cost.
How OnePointe Solutions can Help
To make your renovation as successful as possible, take advantage of custom designs, lab furniture, casework, and more. At OnePointe Solutions, we can help with the renovation of virtually any lab as well as work with your budget to make the process of your lab renovation run smoothly.
Labs in virtually any industry can find what they are looking for. From food labs to material science and everything in between, the custom designs we provide will help you transform your lab into a productive, dynamic work environment.
Renovating your lab does not have to be such a harrowing process, and your budget should not be disregarded.
Ready to Renovate Your Lab?
Call us today at (866) 222-7494 or fill out a contact form to learn how to maximize space and prioritize ergonomics. Our experienced lab specialists will help you with our custom design services, on-site logistics planning, and professional installations.


